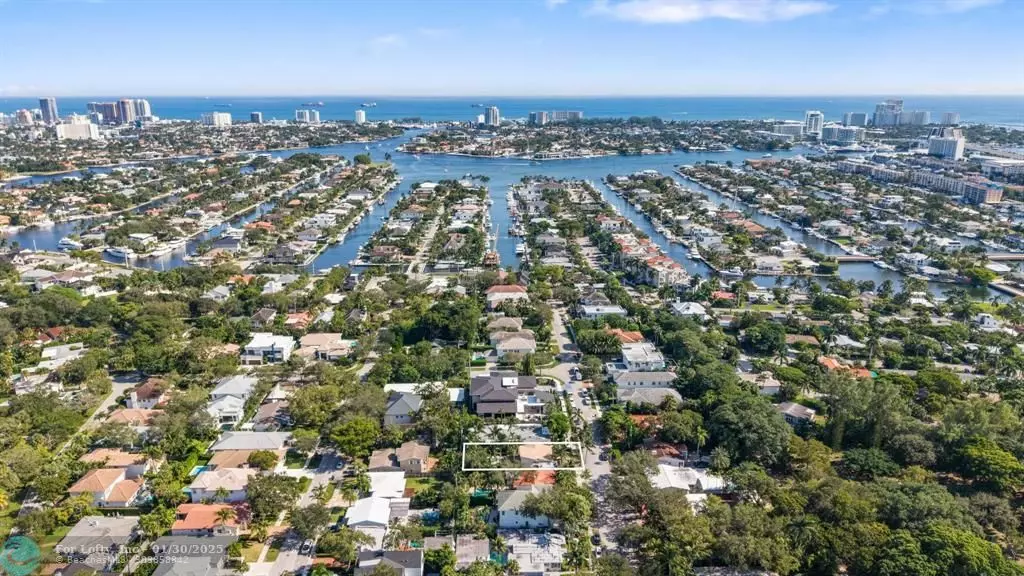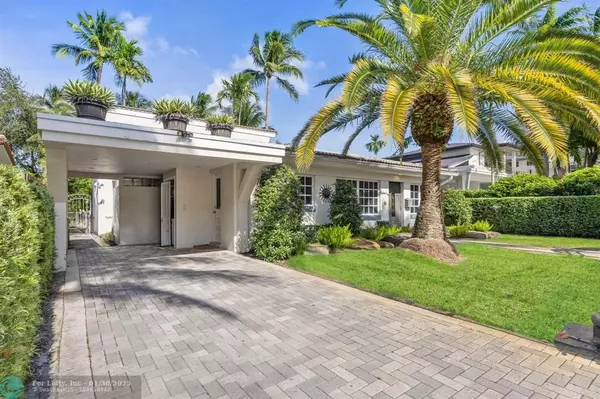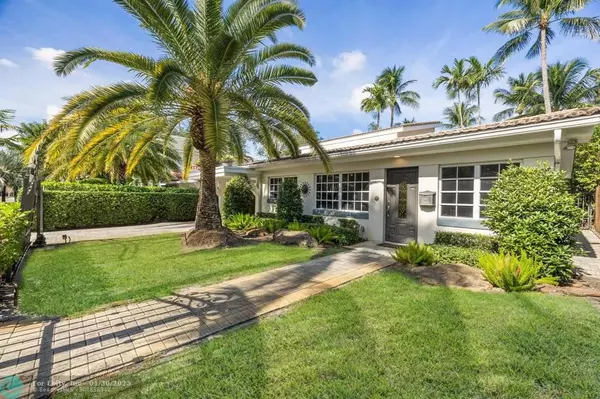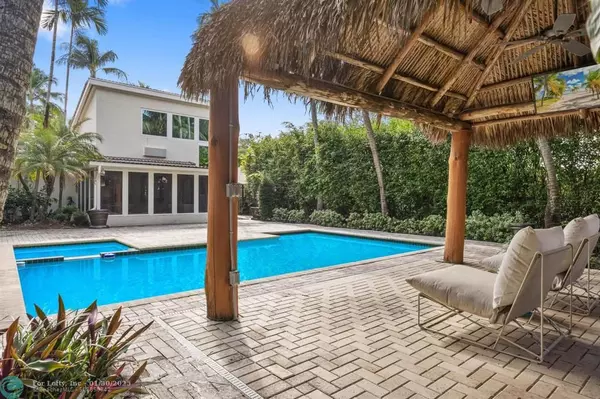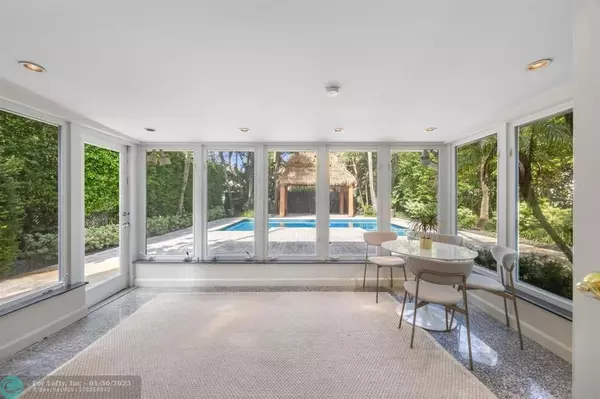1205 SE 11th Ct Fort Lauderdale, FL 33316
3 Beds
2 Baths
1,691 SqFt
UPDATED:
01/30/2025 09:02 PM
Key Details
Property Type Single Family Home
Sub Type Single
Listing Status Active
Purchase Type For Sale
Square Footage 1,691 sqft
Price per Sqft $706
Subdivision Rio Vista Isles
MLS Listing ID F10472862
Style Pool Only
Bedrooms 3
Full Baths 2
Construction Status Resale
HOA Y/N No
Year Built 1946
Annual Tax Amount $7,247
Tax Year 2021
Lot Size 6,250 Sqft
Property Sub-Type Single
Property Description
Location
State FL
County Broward County
Area Ft Ldale Se (3280;3600;3800)
Zoning RS-8
Rooms
Bedroom Description Entry Level,Master Bedroom Ground Level
Other Rooms Family Room, Florida Room, Loft
Dining Room Dining/Living Room, Snack Bar/Counter
Interior
Interior Features First Floor Entry
Heating Central Heat, Electric Heat
Cooling Ceiling Fans, Central Cooling, Electric Cooling
Flooring Tile Floors, Wood Floors
Equipment Dishwasher, Dryer, Electric Range, Electric Water Heater, Refrigerator, Wall Oven, Washer
Exterior
Exterior Feature Deck, Fence
Pool Below Ground Pool
Water Access N
View Pool Area View
Roof Type Curved/S-Tile Roof
Private Pool Yes
Building
Lot Description Less Than 1/4 Acre Lot
Foundation Concrete Block Construction, Frame Construction
Sewer Municipal Sewer
Water Municipal Water
Construction Status Resale
Schools
Elementary Schools Harbordale
Others
Pets Allowed No
Senior Community No HOPA
Restrictions No Restrictions
Acceptable Financing Cash
Membership Fee Required No
Listing Terms Cash

